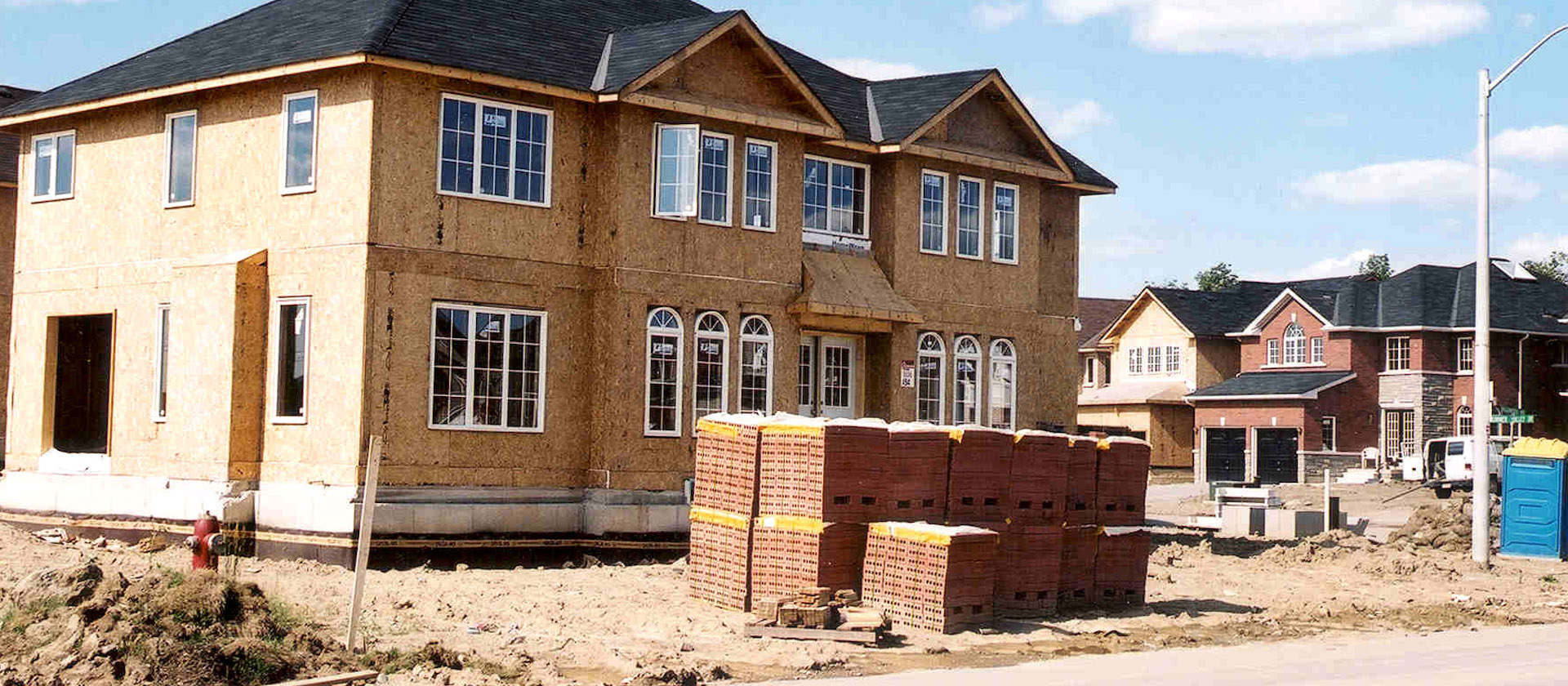Building a new home (or a replacement home) is considered DEVELOPMENT under the Conservation Authorities Act and a permit will be required if the house is proposed within a regulated area.

Why You Need to Apply for a Permit
Under Ontario Regulation 166/06, the TRCA regulates and may prohibit work from taking place within valley and stream corridors, wetlands and associated areas of interference and the Lake Ontario waterfront. If your property is regulated, you must apply for a permit from TRCA prior to carrying out any new development. Constructing a new or replacement house is considered development under the Conservation Authorities Act.
The Permit Process
- Make a complete hard copy TRCA Permit Application submission.
- Your application is assigned to the appropriate Development Planner.
- The assigned Planner reviews the application and determines whether it is complete. You will then be notified via email of the status.
- Once the application is deemed complete (including the application fee), the Planner will begin their review and schedule a site visit. If additional technical review is required, your application will also be circulated to TRCA technical staff.
- Once the Planner has completed the site visit, their initial review, and has received technical comments from technical staff, an initial set of comments will be provided to you. Additional studies or a revised submission may be required.
- Once the revised submission is received, the Planner will circulate any required studies and drawings to the appropriate technical staff.
- Once all technical comments have been addressed, and the Planner has confirmed the proposal complies with applicable TRCA Living City Policies, the Planner will process the TRCA permit for approval.
Note: If your property is within the City of Toronto, please also make the necessary submission to the City’s Ravine and Natural Feature Protection (RNFP) staff concurrently for any tree injuries or removals as a result of the proposed development or construction. Please refer to the City’s Urban Forestry website for more information.
Please note that the Conservation Authorities Act is “applicable law” and your municipality cannot legally issue a building permit until a TRCA permit or clearance has been obtained.
Submission Requirements
- Application Form (see above) — all signatures required (1 x copy)
- Legal Topographical Survey (2 x copies)
- Site Grading and Landscaping Plan overlaid on Lot Survey (4 x copies) showing:
- Existing top of slope if the property backs onto the ravine. TRCA will confirm the existing top of slope location and this line may be adjusted as per a site visit by TRCA staff. A study may be required to locate the stable top of slope.
- Proposed house location including any ancillary structures (eg. decks, pools, etc.).
- All surface treatments (eg. manicured grass, concrete, flagstone).
- Existing and proposed grades (geodetic elevations).
- Setback dimension from the top of slope (or stable top of slope where applicable) to the proposed dwelling and any ancillary structures or at-grade patio (if applicable).
- Location of temporary erosion and sediment control fencing to be installed during construction to prevent construction debris from entering the ravine, or the municipal sewer.
- House Elevations (4 x copies) showing:
- Grade elevation(s) of the lowest and all exterior openings (windows, doors, vents, etc.) in relation to final grades (geodetic elevations).
- Elevation differences between existing and proposed final grades including drainage patterns.
- Regulatory flood plain elevation (if applicable and already provided to you by TRCA staff).
- Floor Plans if home is within a flood plain (4 x copies) showing:
- Proposed use of each floor, including basement.
- Permit Fee: See below for details.
*Please be advised that additional technical information (eg. geotechnical slope stability assessment, structural engineering letter with stamped drawings) may be required once staff have carried out an initial review and a site visit (if applicable).
Fees
The base permit fee is $875 or $2,000 (plus an additional percentage if the property is located in a Special Policy Area) as per the TRCA Permit Fee Schedule. The fee includes a site visit if applicable. Fees may be higher if the project is complex. Payment can be provided via personal cheque made payable to TRCA or by providing credit card information on the application form.
Associated Documents
